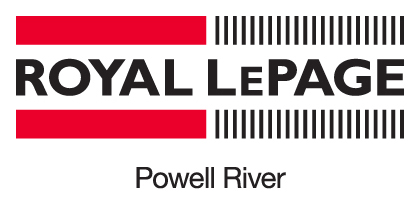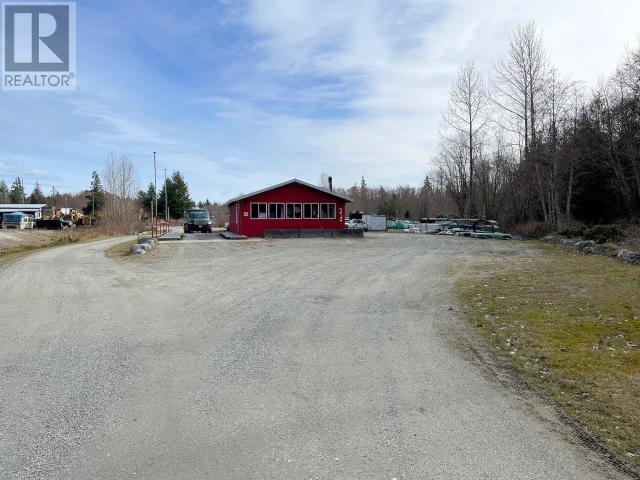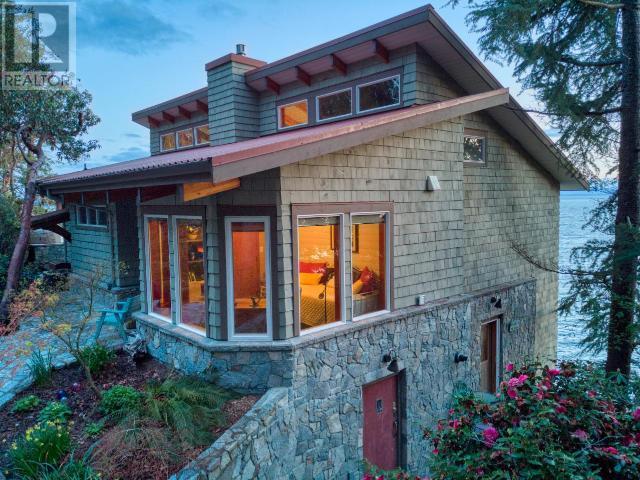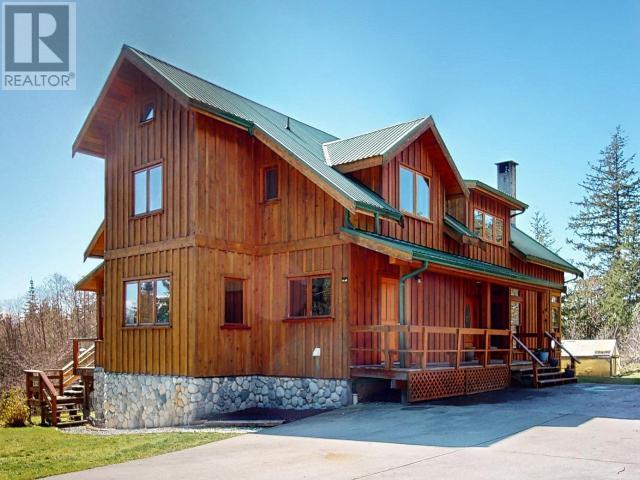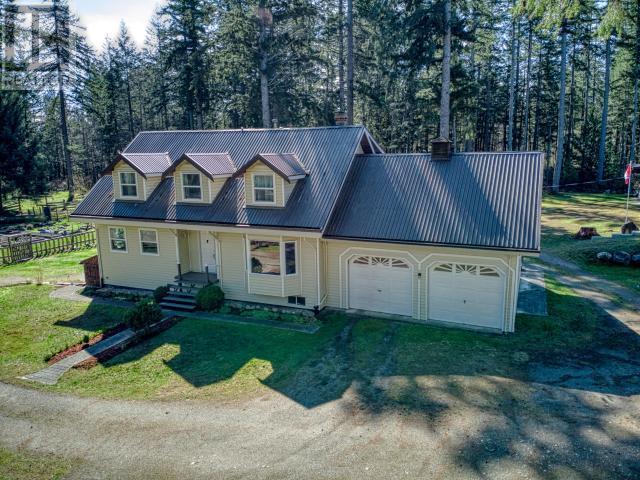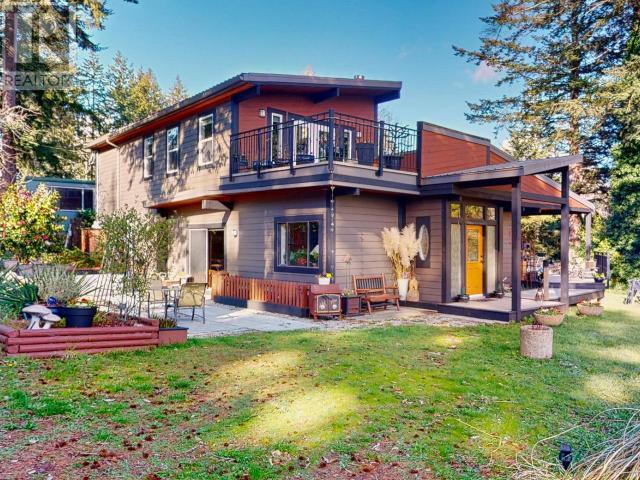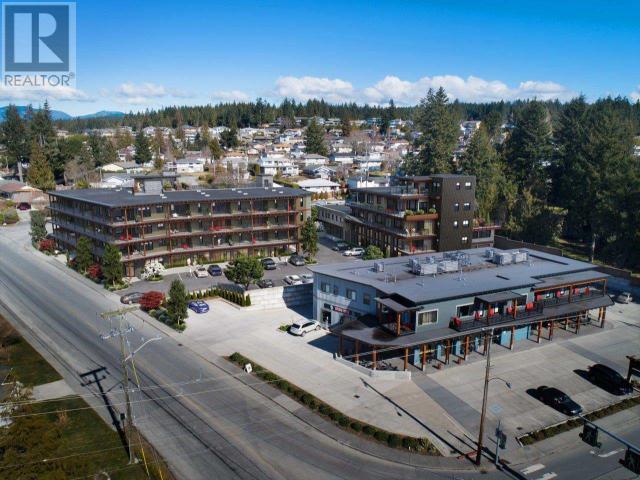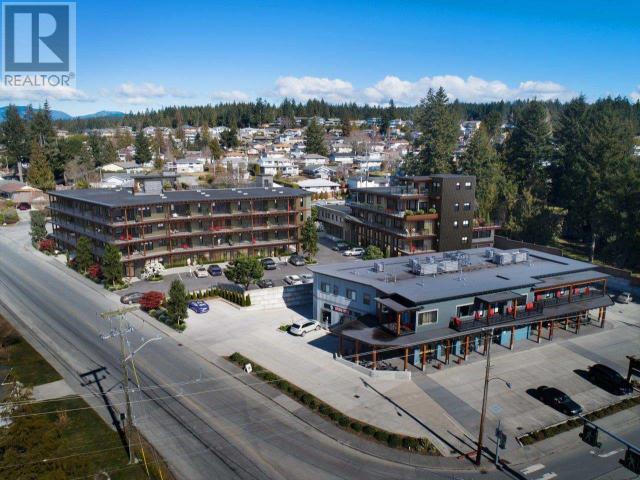Royal LePage Listings
All fields with an asterisk (*) are mandatory.
Invalid email address.
The security code entered does not match.
5 bds
,
5 bth
$3,400,000
House
Listing # 18142
3569 MARINE AVE
Powell River, British Columbia
Brokerage: Royal LePage Powell River
WATERFRONT IN WESTVIEW - This beautiful home offers lovely views of the Salish Sea from the moment you wake, and ... View Details
5 bds
,
5 bth
$3,100,000
House
Listing # 18174
7495 HIGHWAY 101
Powell River, British Columbia
Brokerage: Royal LePage Powell River
Luxurious Waterfront Estate with endless ocean views! This magnificent home is located just outside the municipality ... View Details
4 bds
,
4 bth
$2,629,000
House
Listing # 18242
3623 MARINE AVE
Powell River, British Columbia
Brokerage: Royal LePage Powell River
BEAUTIFUL WATERFRONT HOME & SHOP - Enjoy beachside living on this 0.8 acre property with ~145' of low bank oceanfront ... View Details
$1,899,000
Commercial
Listing # 17870
5005 TOMKINSON ROAD
Powell River, British Columbia
Brokerage: Royal LePage Powell River
SAND & GRAVEL OPERATION on 38 acre property just outside Powell River. Great potential for business expansion, with ... View Details
5 bds
,
2 bth
$1,899,000
House
Listing # 18167
5005 TOMKINSON ROAD
Powell River, British Columbia
Brokerage: Royal LePage Powell River
SAND & GRAVEL OPERATION on 38 acre property just outside Powell River. Great potential for business expansion, with ... View Details
3 bds
,
3 bth
$1,778,000
House
Listing # 18015
3391 ATREVIDA ROAD
Powell River, British Columbia
Brokerage: Royal LePage Powell River
Stunning Waterfront on 1.5 acres. This custom coastal home was built with unmatched quality and attention to detail. ... View Details
3 bds
,
3 bth
$1,699,900
House
Listing # 18085
12335 SCOTCH FIR POINT ROAD
Powell River, British Columbia
Brokerage: Royal LePage Powell River
PRIVATE WATERFRONT ACREAGE, 2 HOMES & MORE! Magical 1-acre property on Frolander Bay features charming 2-bedroom ... View Details
$1,675,000
Investment
Listing # 18274
5580 MANSON AVE
Powell River, British Columbia
Brokerage: Royal LePage Powell River
APARTMENT COMPLEX FOR SALE - 12 large 2 bedroom apartments in a private, landscaped setting in the quiet neighbourhood ... View Details
5 bds
,
5 bth
$1,589,900
House
Listing # 18244
3953 EAGLE RIDGE PLACE
Powell River, British Columbia
Brokerage: Royal LePage Powell River
BEAUTIFUL CUSTOM OCEAN-VIEW HOME WITH LEGAL SUITE. Located in a desirable neighborhood, this 5 bed 5 bath home on 0.546 ... View Details
5 bds
,
3 bth
$1,499,900
House
Listing # 17922
3749+Lot A HIGHWAY 101
Powell River, British Columbia
Brokerage: Royal LePage Powell River
FAMILY HOME ON 4.97 ACRES WITH OCEAN VIEW. Welcome to 3794 Highway 101 plus the adjacent Lot A. Featuring 5 bdrms (a ... View Details
7 bds
,
4 bth
$1,488,000
House
Listing # 18106
3545 SELKIRK AVE
Powell River, British Columbia
Brokerage: Royal LePage Powell River
OCEAN-VIEW CUSTOM EXECUTIVE HOME. On a desirable Grief Point cul-de-sac, this 4500 sqft West Coast contemporary checks ... View Details
4 bds
,
3 bth
$1,477,500
House
Listing # 18132
9081 STAGER ROAD
Powell River, British Columbia
Brokerage: Royal LePage Powell River
WELCOME TO PARADISE ON THE SALISH SEA at the end of the Upper Sunshine Coast, one of Canada's most sought-after ... View Details
2 bds
,
1 bth
$1,449,900
House
Listing # 18238
12825 SEASIDE WAY
Powell River, British Columbia
Brokerage: Royal LePage Powell River
WATERFRONT HOMES & ACREAGE - Live in the heart of our recreational playground on this beautiful 3.4 acre property on ... View Details
4 bds
,
2 bth
$1,399,900
House
Listing # 17977
9537 NASSICHUK ROAD
Powell River, British Columbia
Brokerage: Royal LePage Powell River
COUNTRY ESTATE, STUNNING PROPERTY, DREAM GARAGE + SECOND BUILDING SITE! Park-like property in Kelly Creek on a level, ... View Details
4 bds
,
2 bth
$1,319,900
House
Listing # 18086
9994 KELLY CREEK ROAD
Powell River, British Columbia
Brokerage: Royal LePage Powell River
Private out south acreage with 2 homes! 9994 Kelly Creek is the original home, which has been extensively renovated. ... View Details
$1,299,000
Commercial
Listing # 17964
7312 HIGHWAY 101
Powell River, British Columbia
Brokerage: Royal LePage Powell River
Investment property located minutes outside of the city limits. live on property and manage your investments at the same... View Details
3 bds
,
2 bth
$1,299,000
House
Listing # 17963
7312 HIGHWAY 101
Powell River, British Columbia
Brokerage: Royal LePage Powell River
Investment property located minutes outside of the city limits. live on property and manage your investments at the same... View Details
3 bds
,
2 bth
$1,250,000
House
Listing # 18084
2771 &2777 CEDAR WAY
Savary Island, British Columbia
Brokerage: Royal LePage Powell River
The private island oasis you've always wanted. Two titles, totaling a fenced 1/2 acre. 2777, the main house, where the ... View Details
5 bds
,
3 bth
$1,200,000
House
Listing # 18220
4304 SANDERSON ROAD
Texada Island, British Columbia
Brokerage: Royal LePage Powell River
WATERFRONT TEXADA SANCTUARY. Magical 5-bed 3-bath log home with quality-built additions awaits you at the end of a quiet... View Details
3 bds
,
2 bth
$1,197,000
House
Listing # 17921
2060 BLACK POINT ROAD
Powell River, British Columbia
Brokerage: Royal LePage Powell River
DREAM SHOPS! Work and live on 1.32 acres. This extensively renovated home features a spacious main floor layout, perfect... View Details
4 bds
,
2 bth
$1,095,000
House
Listing # 18074
4172 MANSON AVE
Powell River, British Columbia
Brokerage: Royal LePage Powell River
Welcome to your dream retreat in the heart of Powell River, nestled within a sprawling 1-acre parcel, boasting a ... View Details
2 bds
,
2 bth
$1,089,000
House
Listing # 18148
7111 BAKER STREET
Powell River, British Columbia
Brokerage: Royal LePage Powell River
BEAUTIFUL HOME, SUITE & SHOP set on a quiet, private 0.8 acre lot in a central location. This gorgeous custom home shows... View Details
2 bds
,
2 bth
$899,000
Condo
Listing # 15969
301-7020 TOFINO STREET
Powell River, British Columbia
Brokerage: Royal LePage Powell River
Now Selling Pacific Point Condos! Modern luxury, ocean view suites with a warm West Coast feel in the heart of Grief ... View Details
2 bds
,
2 bth
$899,000
Condo
Listing # 15960
103-7020 TOFINO STREET
Powell River, British Columbia
Brokerage: Royal LePage Powell River
Now Selling Pacific Point Condos! Modern luxury, ocean view suites with a warm West Coast feel in the heart of Grief ... View Details
