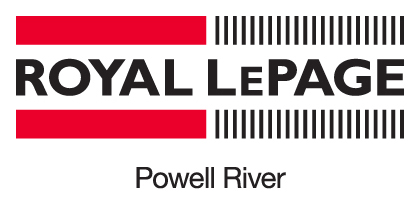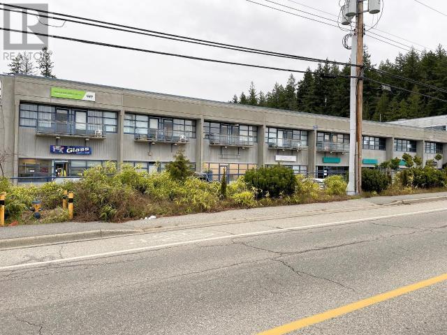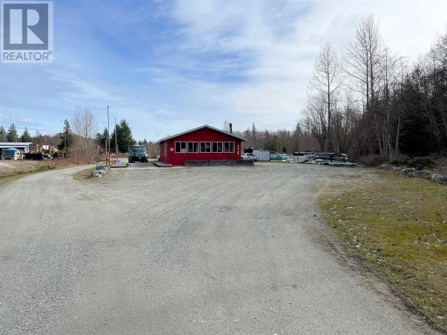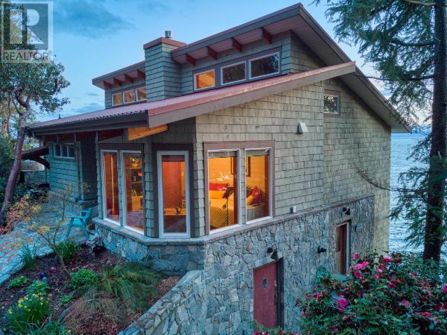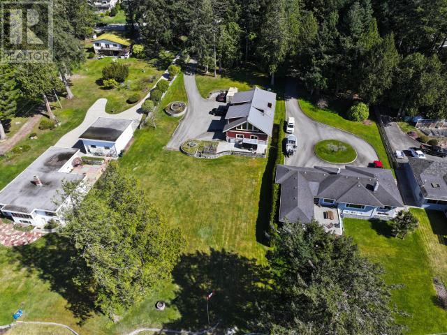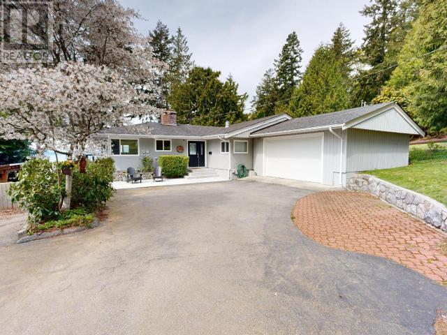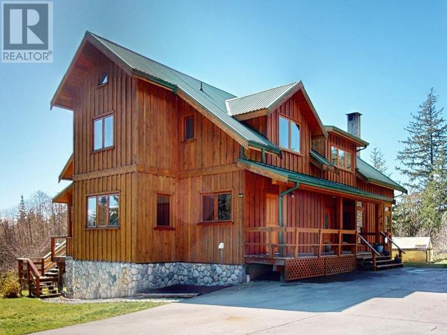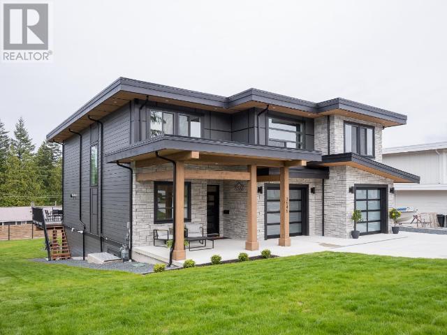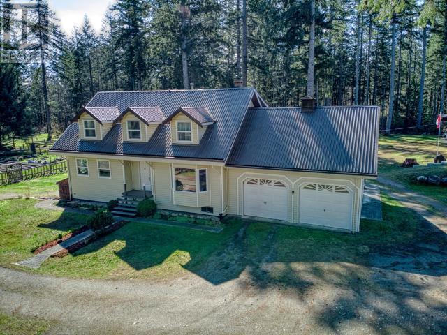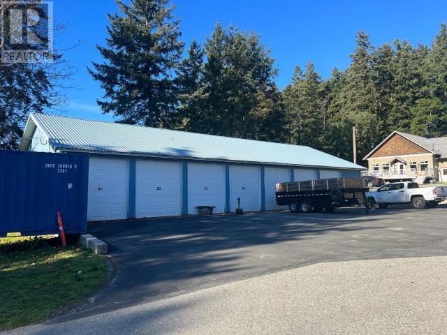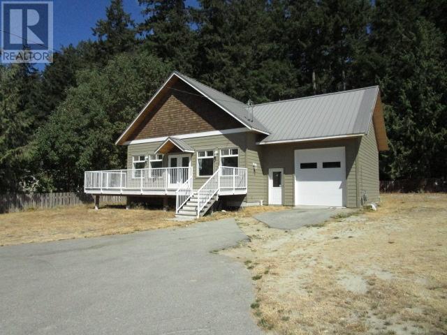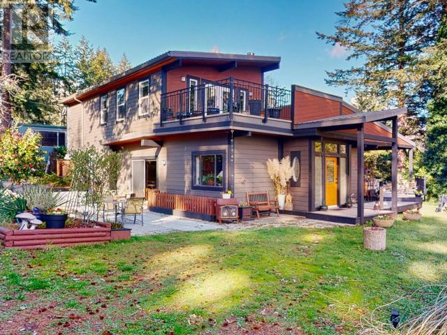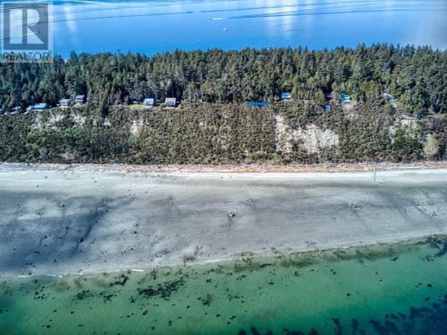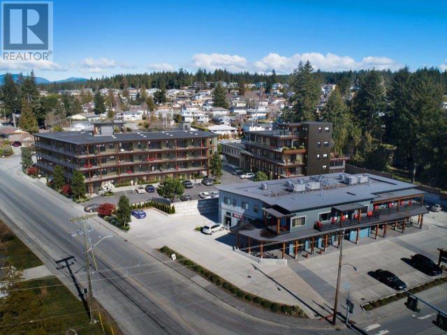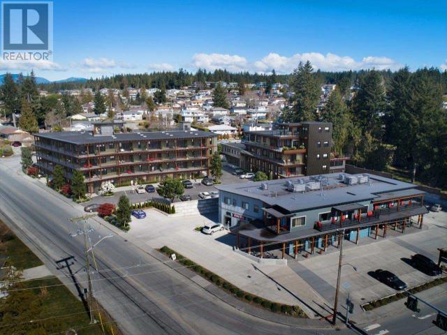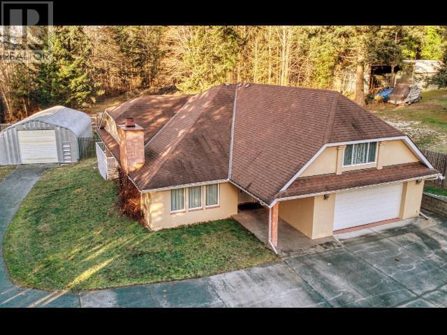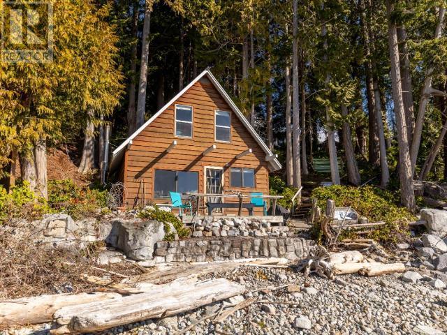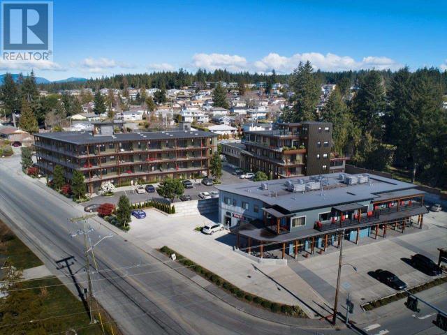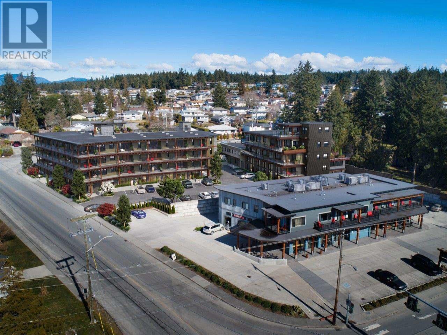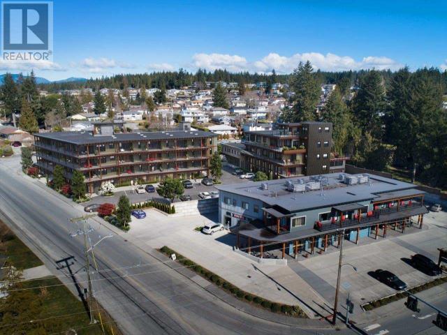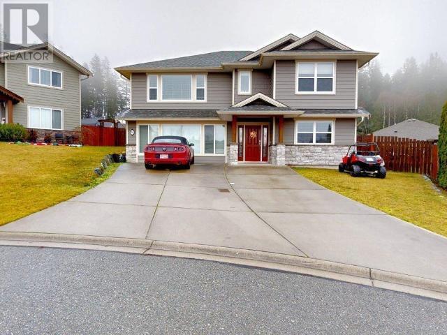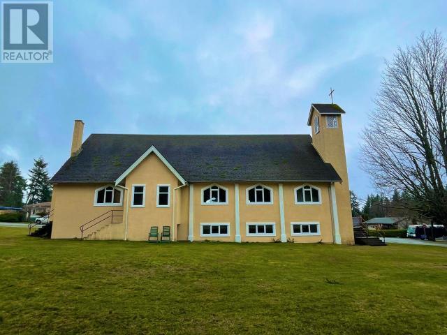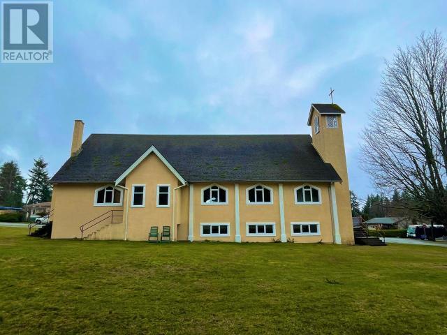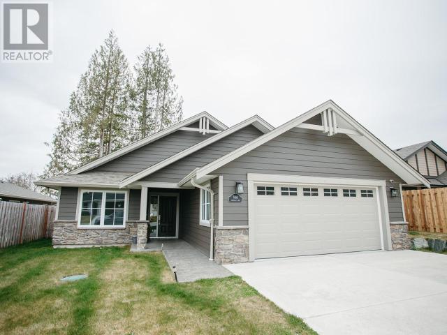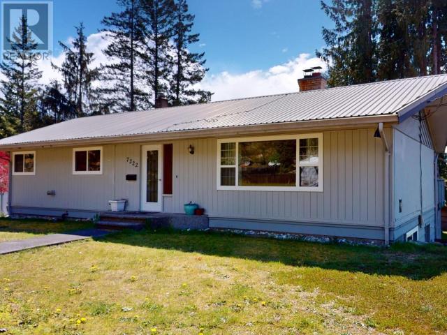Royal LePage Listings
All fields with an asterisk (*) are mandatory.
Invalid email address.
The security code entered does not match.
$6,649,000
Commercial
Listing # 17736
7373/7385 DUNCAN STREET
Powell River, British Columbia
Brokerage: Royal LePage Powell River
INVESTMENT OPPORTUNITY! Two side-by-side concrete tilt-up buildings house a mix of service-based businesses, offices, ... View Details
$2,599,000
Commercial
Listing # 17870
5005 TOMKINSON ROAD
Powell River, British Columbia
Brokerage: Royal LePage Powell River
SAND & GRAVEL OPERATION on 38 acre property just outside Powell River. Great potential for business expansion, with ... View Details
3 bds
,
3 bth
$1,885,000
House
Listing # 17343
3391 ATREVIDA ROAD
Powell River, British Columbia
Brokerage: Royal LePage Powell River
Stunning Waterfront on 1.5 acres. This custom coastal home was built with unmatched quality and attention to detail. ... View Details
2 bds
,
2 bth
$1,750,000
House
Listing # 17784
3515 MARINE AVE
Powell River, British Columbia
Brokerage: Royal LePage Powell River
INCREDIBLE WATERFRONT! 128ft of waterfront acreage in one of Powell River's most sought after locations. In the heart of... View Details
4 bds
,
3 bth
$1,599,900
House
Listing # 17987
8535 FERN ROAD
Powell River, British Columbia
Brokerage: Royal LePage Powell River
Waterfront living on the Sunshine Coast. This 4 bed, 3 bath level entry waterfront home is minutes south of Powell River... View Details
5 bds
,
3 bth
$1,549,000
House
Listing # 17922
3749+Lot A HIGHWAY 101
Powell River, British Columbia
Brokerage: Royal LePage Powell River
FAMILY HOME ON 4.97 ACRES WITH OCEAN VIEW. Welcome to 3794 Highway 101 plus the adjacent Lot A. Featuring 5 bdrms (a ... View Details
7 bds
,
4 bth
$1,488,000
House
Listing # 17947
3545 SELKIRK AVE
Powell River, British Columbia
Brokerage: Royal LePage Powell River
OCEAN-VIEW CUSTOM EXECUTIVE HOME. On a desirable Grief Point cul-de-sac, this 4500 sqft West Coast contemporary checks ... View Details
4 bds
,
2 bth
$1,399,900
House
Listing # 17977
9537 NASSICHUK ROAD
Powell River, British Columbia
Brokerage: Royal LePage Powell River
COUNTRY ESTATE, STUNNING PROPERTY, DREAM GARAGE + SECOND BUILDING SITE! Park-like property in Kelly Creek on a level, ... View Details
$1,399,000
Commercial
Listing # 17964
7312 HIGHWAY 101
Powell River, British Columbia
Brokerage: Royal LePage Powell River
Investment property located minutes outside of the city limits. live on property and manage your investments at the same... View Details
3 bds
,
2 bth
$1,399,000
House
Listing # 17963
7312 HIGHWAY 101
Powell River, British Columbia
Brokerage: Royal LePage Powell River
Investment property located minutes outside of the city limits. live on property and manage your investments at the same... View Details
3 bds
,
2 bth
$1,269,000
House
Listing # 17921
2060 BLACK POINT ROAD
Powell River, British Columbia
Brokerage: Royal LePage Powell River
1.32 ACRES SOUTH OF TOWN. This extensively renovated home features a spacious main floor layout, perfect for indoor / ... View Details
$899,900
Vacant Land
Listing # 17936
3200 VANCOUVER BLVD
Savary Island, British Columbia
Brokerage: Royal LePage Powell River
Timeless Island, endless white sand, gentle wildlife and off grid. Savary Island is an amazing place to enjoy whether it... View Details
2 bds
,
2 bth
$899,000
Condo
Listing # 15960
103-7020 TOFINO STREET
Powell River, British Columbia
Brokerage: Royal LePage Powell River
Now Selling Pacific Point Condos! Modern luxury, ocean view suites with a warm West Coast feel in the heart of Grief ... View Details
2 bds
,
2 bth
$899,000
Condo
Listing # 15969
301-7020 TOFINO STREET
Powell River, British Columbia
Brokerage: Royal LePage Powell River
Now Selling Pacific Point Condos! Modern luxury, ocean view suites with a warm West Coast feel in the heart of Grief ... View Details
3 bds
,
4 bth
$894,900
House
Listing # 17886
2339 LANG BAY ROAD
Powell River, British Columbia
Brokerage: Royal LePage Powell River
RANCHER+SHOP+LARGE LOT+ near the BEACH! Offered well below assessed value of $957,000! Superb custom home on level .68 ... View Details
1 bds
,
1 bth
$849,900
House
Listing # 17856
12423 SCOTCH FIR POINT ROAD
Powell River, British Columbia
Brokerage: Royal LePage Powell River
Unique Oceanfront Property. This gem is almost an acre of land and you can live right at the ocean's edge. So much ... View Details
2 bds
,
2 bth
$849,000
Condo
Listing # 15965
203-7020 TOFINO STREET
Powell River, British Columbia
Brokerage: Royal LePage Powell River
Now Selling Pacific Point Condos! Modern luxury, ocean view suites with a warm West Coast feel in the heart of Grief ... View Details
2 bds
,
2 bth
$849,000
Condo
Listing # 16201
201-7020 TOFINO STREET
Powell River, British Columbia
Brokerage: Royal LePage Powell River
Now Selling Pacific Point Condos! Modern luxury, ocean view suites with a warm West Coast feel in the heart of Grief ... View Details
2 bds
,
2 bth
$849,000
Condo
Listing # 15959
102-7020 TOFINO STREET
Powell River, British Columbia
Brokerage: Royal LePage Powell River
Now Selling Pacific Point Condos! Modern luxury, ocean view suites with a warm West Coast feel in the heart of Grief ... View Details
6 bds
,
4 bth
$789,900
House
Listing # 17741
7342 LASQUETI WAY
Powell River, British Columbia
Brokerage: Royal LePage Powell River
This 6 bedroom, 4 bath home offers plenty of room for your family to enjoy. Walk into the fully finished lower level ... View Details
$782,000
Commercial
Listing # 17783
6121 LOIS STREET
Powell River, British Columbia
Brokerage: Royal LePage Powell River
LIMITLESS OPPORTUNITY. Historic landmark, within the city limits, yet set amongst green space and close to all amenities... View Details
3 bds
,
3 bth
$782,000
House
Listing # 17793
6121 LOIS STREET
Powell River, British Columbia
Brokerage: Royal LePage Powell River
LIMITLESS OPPORTUNITY. Historic landmark, within the city limits, yet set amongst green space and close to all amenities... View Details
3 bds
,
2 bth
$765,000
House
Listing # 17928
7460 GABRIOLA CRESCENT
Powell River, British Columbia
Brokerage: Royal LePage Powell River
IMMACULATE like-new rancher! This 3 bedroom 2 bathroom home has all the features of a brand new home but minus the GST! ... View Details
4 bds
,
2 bth
$762,000
House
Listing # 17861
7222 WARNER STREET
Powell River, British Columbia
Brokerage: Royal LePage Powell River
A fantastic home on a level 1.04 acres within city limits. 2368 sqft of spacious living with main-level entry, two ... View Details
