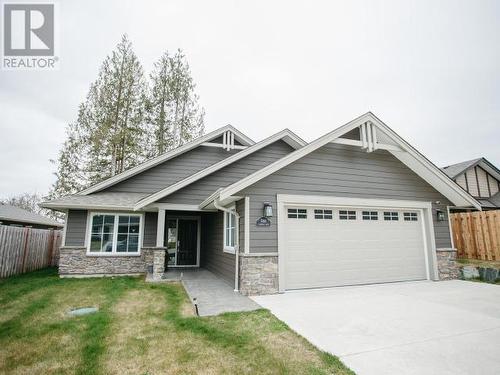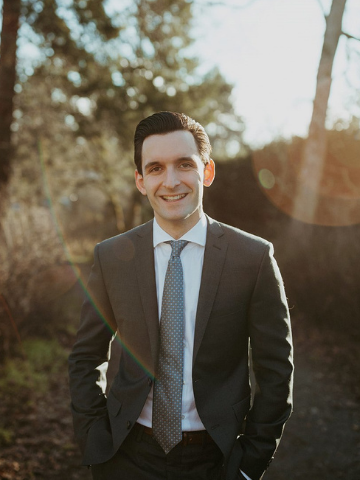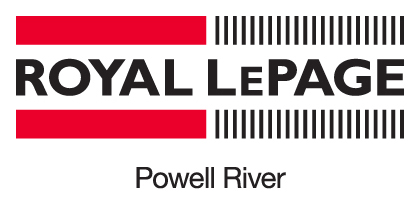








Phone: 604.485.4231
Mobile: 604.208.4050

4766
JOYCE
AVENUE
POWELL RIVER,
BC
V8A3B6
Phone:
604.485.4231
Fax:
604.485.4230
Toll Free:
877.485.4231
powellriver@royallepage.ca
| Lot Frontage: | 54.0 Feet |
| Lot Size: | 6351 Square Feet |
| No. of Parking Spaces: | 1 |
| Floor Space (approx): | 1636.00 Square Feet |
| Built in: | 2022 |
| Bedrooms: | 3 |
| Bathrooms (Total): | 2 |
| Access Type: | Easy access |
| Amenities Nearby: | Golf Course |
| Community Features: | Family Oriented |
| Features: | Central location , Private setting , Wheelchair access |
| Fence Type: | Fence |
| Landscape Features: | Garden Area |
| Ownership Type: | Freehold |
| Parking Type: | Carport , Street , Open , Other |
| Property Type: | Single Family |
| Building Type: | House |
| Construction Style - Attachment: | Detached |
| Cooling Type: | Unknown |
| Fireplace Fuel: | Gas |
| Fireplace Type: | Conventional |
| Heating Fuel: | Electric , Natural gas |
| Heating Type: | Heat Pump |