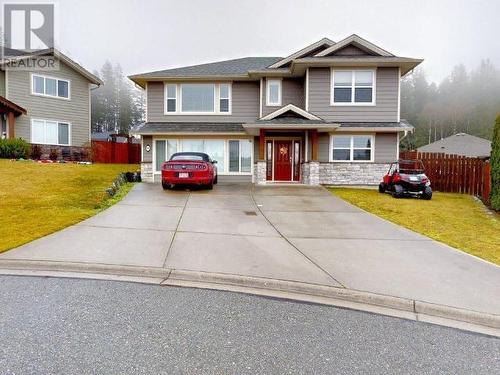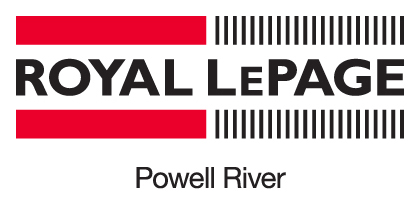








Phone: 604.485.2324
Fax:
604.485.4230
Mobile: 604.483.8173

4766
JOYCE
AVENUE
POWELL RIVER,
BC
V8A3B6
Phone:
604.485.4231
Fax:
604.485.4230
Toll Free:
877.485.4231
powellriver@royallepage.ca
| Lot Size: | 8276 Square Feet |
| Floor Space (approx): | 2743.00 Square Feet |
| Built in: | 2016 |
| Bedrooms: | 6 |
| Bathrooms (Total): | 4 |
| Access Type: | Easy access |
| Features: | Central location , Southern exposure |
| Ownership Type: | Freehold |
| Property Type: | Single Family |
| Road Type: | Paved road |
| Building Type: | House |
| Construction Style - Attachment: | Detached |
| Cooling Type: | None |
| Fireplace Fuel: | Gas |
| Fireplace Type: | Conventional |
| Heating Fuel: | Electric , Natural gas |
| Heating Type: | Baseboard heaters , Forced air , Forced air |