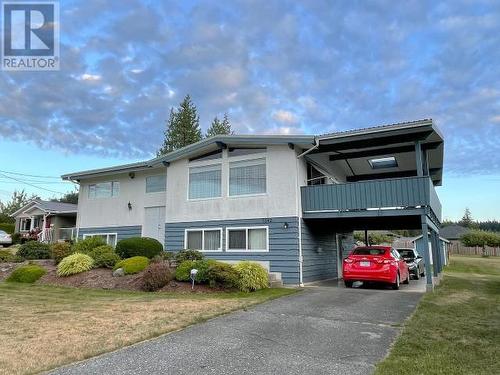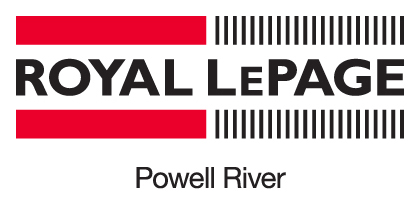








Phone: 604.485.4231
Fax:
604.485.4230
Mobile: 604.483.6345

4766
JOYCE
AVENUE
POWELL RIVER,
BC
V8A3B6
Phone:
604.485.4231
Fax:
604.485.4230
Toll Free:
877.485.4231
powellriver@royallepage.ca
| Lot Frontage: | 73.0 Feet |
| Lot Size: | 20037 Square Feet |
| Built in: | 1976 |
| Bedrooms: | 3 |
| Bathrooms (Total): | 3 |
| Ownership Type: | Freehold |
| Parking Type: | Carport |
| Property Type: | Single Family |
| Building Type: | House |
| Construction Style - Attachment: | Detached |
| Cooling Type: | None |
| Fireplace Fuel: | Gas |
| Fireplace Type: | Conventional |
| Heating Fuel: | Natural gas |
| Heating Type: | Forced air |