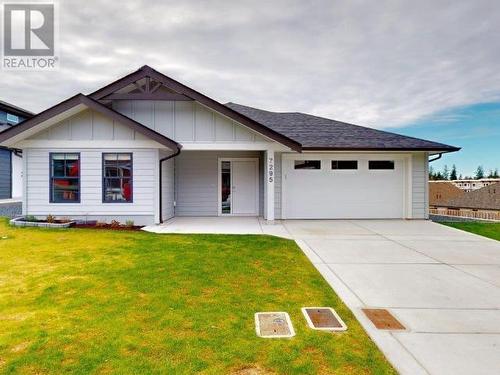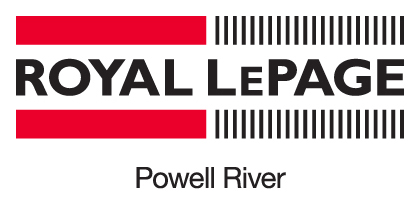








Phone: 604.485.2324
Fax:
604.485.4230
Mobile: 604.483.8173

4766
JOYCE
AVENUE
POWELL RIVER,
BC
V8A3B6
Phone:
604.485.4231
Fax:
604.485.4230
Toll Free:
877.485.4231
powellriver@royallepage.ca
| Lot Size: | 5553 Square Feet |
| No. of Parking Spaces: | 1 |
| Floor Space (approx): | 1565.00 Square Feet |
| Built in: | 2024 |
| Bedrooms: | 3 |
| Bathrooms (Total): | 2 |
| Access Type: | Easy access |
| Features: | Central location , Southern exposure , Wheelchair access |
| Fence Type: | Fence |
| Ownership Type: | Freehold |
| Parking Type: | Garage |
| Property Type: | Single Family |
| Road Type: | Paved road |
| Building Type: | House |
| Construction Style - Attachment: | Detached |
| Cooling Type: | None |
| Heating Fuel: | Electric , Natural gas |
| Heating Type: | Radiant heat |