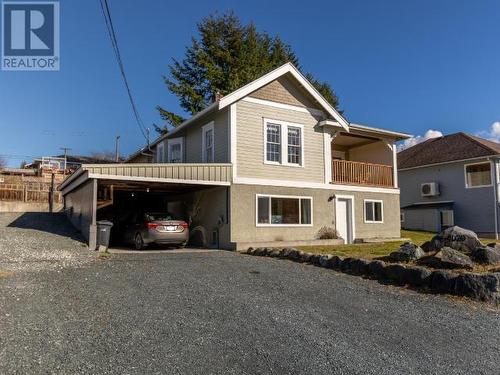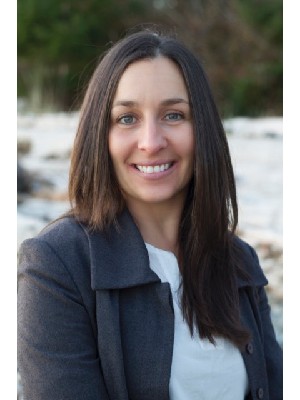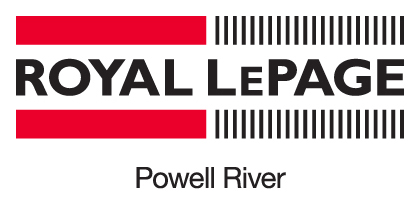








Phone: 604.485.4231
Fax:
604.485.4230
Mobile: 604.414.8650

4766
JOYCE
AVENUE
POWELL RIVER,
BC
V8A3B6
Phone:
604.485.4231
Fax:
604.485.4230
Toll Free:
877.485.4231
powellriver@royallepage.ca
| Lot Frontage: | 66.0 Feet |
| Lot Size: | 8712 Square Feet |
| Floor Space (approx): | 2904.00 Square Feet |
| Bedrooms: | 5 |
| Bathrooms (Total): | 3 |
| Features: | Southern exposure |
| Ownership Type: | Freehold |
| Parking Type: | Carport |
| Property Type: | Single Family |
| Building Type: | House |
| Construction Style - Attachment: | Detached |
| Cooling Type: | None |
| Heating Fuel: | Natural gas |
| Heating Type: | Forced air |