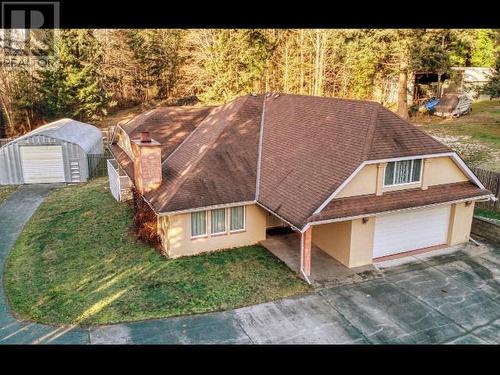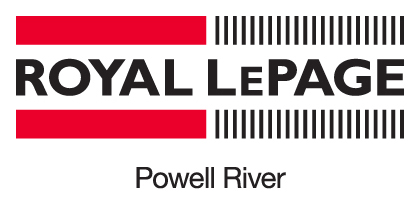








Phone: 604.485.4231
Fax:
604.485.4230
Mobile: 604.483.6345

4766
JOYCE
AVENUE
POWELL RIVER,
BC
V8A3B6
Phone:
604.485.4231
Fax:
604.485.4230
Toll Free:
877.485.4231
powellriver@royallepage.ca
| Lot Frontage: | 100.0 Feet |
| Lot Size: | 29751 Square Feet |
| No. of Parking Spaces: | 2 |
| Floor Space (approx): | 2440.00 Square Feet |
| Built in: | 2007 |
| Bedrooms: | 3 |
| Bathrooms (Total): | 4 |
| Features: | Private setting |
| Ownership Type: | Freehold |
| Parking Type: | Other |
| Property Type: | Single Family |
| Building Type: | House |
| Construction Style - Attachment: | Detached |
| Cooling Type: | None |
| Fireplace Fuel: | Wood |
| Fireplace Type: | Conventional |
| Heating Fuel: | Electric |