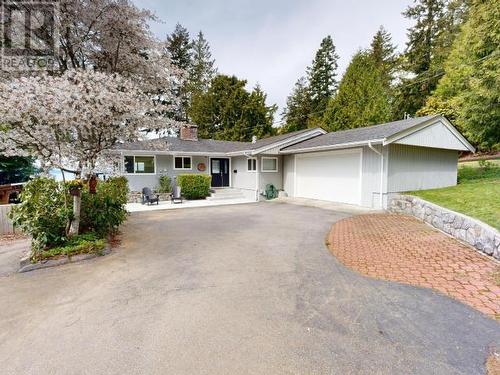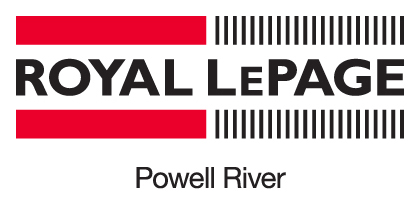








Phone: 604.485.4231
Fax:
604.485.4230
Mobile: 604.414.8986

4766
JOYCE
AVENUE
POWELL RIVER,
BC
V8A3B6
Phone:
604.485.4231
Fax:
604.485.4230
Toll Free:
877.485.4231
powellriver@royallepage.ca
| Lot Size: | 23958 Square Feet |
| Floor Space (approx): | 2722.00 Square Feet |
| Waterfront: | Yes |
| Built in: | 1966 |
| Bedrooms: | 4 |
| Bathrooms (Total): | 3 |
| Amenities Nearby: | Golf Course |
| Ownership Type: | Freehold |
| Property Type: | Single Family |
| View Type: | Mountain view , Ocean view |
| WaterFront Type: | Waterfront on ocean |
| Building Type: | House |
| Construction Style - Attachment: | Detached |
| Cooling Type: | Window air conditioner |
| Heating Fuel: | Electric , Wood |
| Heating Type: | Forced air , Forced air |