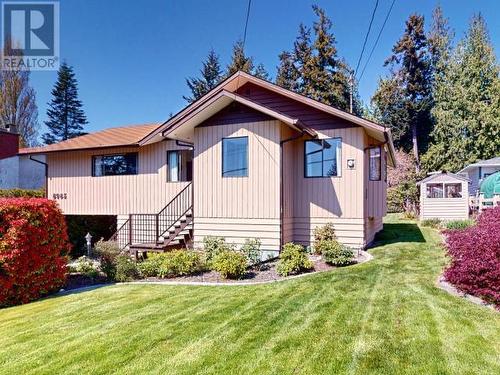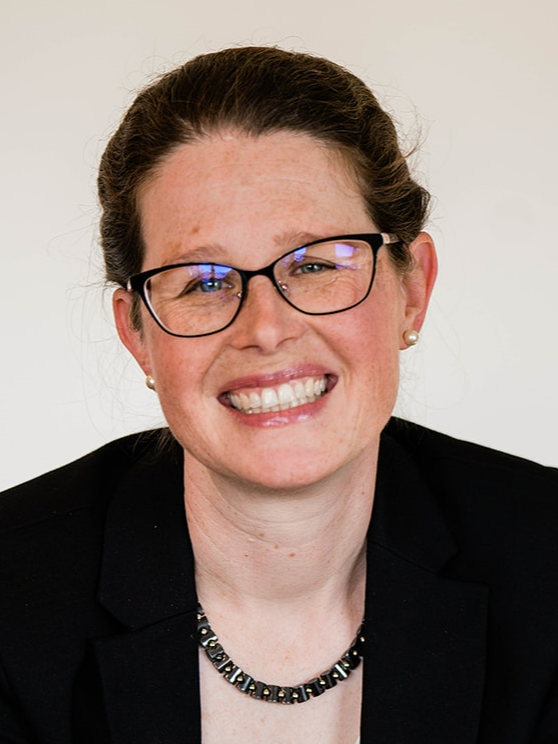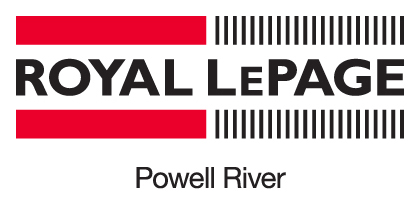








Phone: 604.485.4231
Mobile: 604.223.7628

4766
JOYCE
AVENUE
POWELL RIVER,
BC
V8A3B6
Phone:
604.485.4231
Fax:
604.485.4230
Toll Free:
877.485.4231
powellriver@royallepage.ca
| Lot Frontage: | 66.0 Feet |
| Lot Size: | 11761 Square Feet |
| No. of Parking Spaces: | 1 |
| Floor Space (approx): | 1523.00 Square Feet |
| Built in: | 1950 |
| Bedrooms: | 3 |
| Bathrooms (Total): | 2 |
| Access Type: | Easy access |
| Features: | Central location |
| Landscape Features: | Garden Area |
| Ownership Type: | Freehold |
| Parking Type: | Carport |
| Property Type: | Single Family |
| Road Type: | Paved road |
| View Type: | Mountain view |
| Building Type: | House |
| Construction Style - Attachment: | Detached |
| Cooling Type: | None |
| Heating Fuel: | Electric |
| Heating Type: | Baseboard heaters |